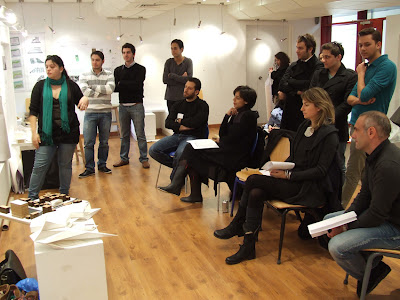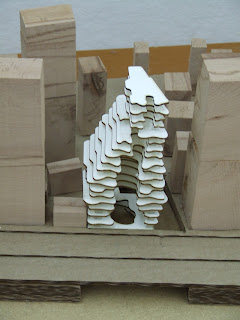ARC431
D2P design studio for digital design and architecture
lebanese american university, faculty of architecture and design
Friday, February 4, 2011
Thursday, February 3, 2011
Monday, January 24, 2011
final presentation jury
the final presentation of design III will take place on the 2nd of February, 14:00h, exhibition hall, architecture building, LAU Byblos campus. Our jury members will be:
Alessandra Swiny (Univ. of Nicosia)
Elie Harfouche (LAU)
Youssef Mallat (109 Architects)
Elie Haddad (LAU)
Cindy Menassa (LAU)
Sandra Frem (LAU)
Vanessa Dammous (LAU)
David Kuelby (Berlin)
looking forward to seeing you there!
Alessandra Swiny (Univ. of Nicosia)
Elie Harfouche (LAU)
Youssef Mallat (109 Architects)
Elie Haddad (LAU)
Cindy Menassa (LAU)
Sandra Frem (LAU)
Vanessa Dammous (LAU)
David Kuelby (Berlin)
looking forward to seeing you there!
Wednesday, January 12, 2011
requirements for the final presentation pin-up
1. Prototype of face 1, and a diagram explaining how this was translated to the building.
2. Site Analysis and and a diagram explaining its impact to your building
3. a site plan / master plan in 1/500 + a volumetric model in 1/500
4. All facades and sections of your building in 1/200-250
5. typical floor plans in 1/200-250 (including the ground level). Similar floor plans can be included in 1/500
6. at least one photo montage of your building in the site photograph. Additional atmospheric images which are important for the project.
7. Final model of your building in 1/250 or 1/200 with slabs and facade skin.
please use DIN A0 STANDING format, for your layout panels!
please bring all working models for the final pinup!
2. Site Analysis and and a diagram explaining its impact to your building
3. a site plan / master plan in 1/500 + a volumetric model in 1/500
4. All facades and sections of your building in 1/200-250
5. typical floor plans in 1/200-250 (including the ground level). Similar floor plans can be included in 1/500
6. at least one photo montage of your building in the site photograph. Additional atmospheric images which are important for the project.
7. Final model of your building in 1/250 or 1/200 with slabs and facade skin.
please use DIN A0 STANDING format, for your layout panels!
please bring all working models for the final pinup!
Saturday, December 25, 2010
Tuesday, December 21, 2010
mid term jury, 23.12.2010
Studio V mid term jury on Thursday the 23d of December at 1400h, room 301, architecture building, Byblos campus, featuring Gregory Taousson (Oger architects), Mustapha Jundi (apractice studio), Ramzi Mezher (Nasser Nahib architects) and Cindy Menassa (LAU) as our guest jury. Anyone interested is more than welcome!
Subscribe to:
Posts (Atom)































